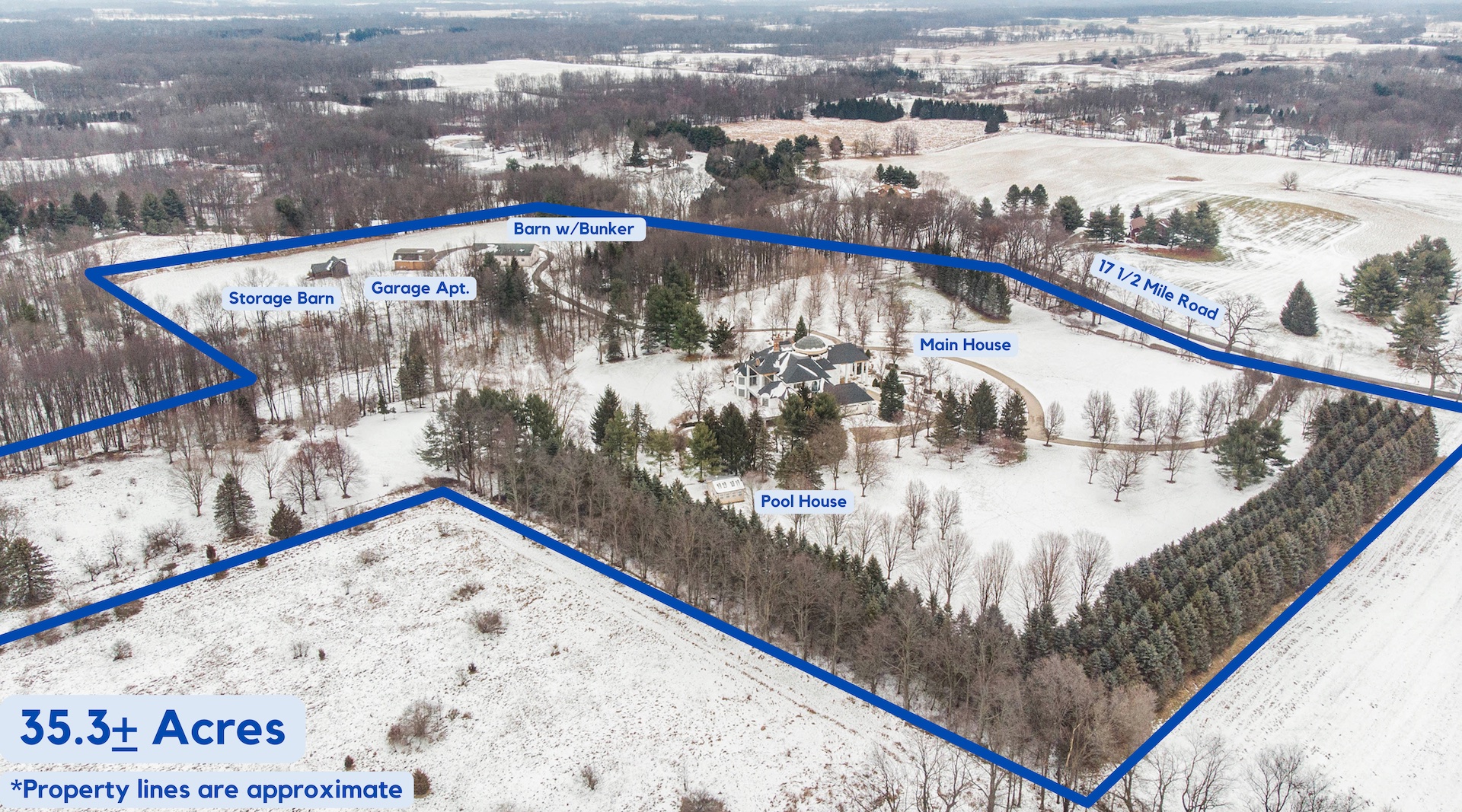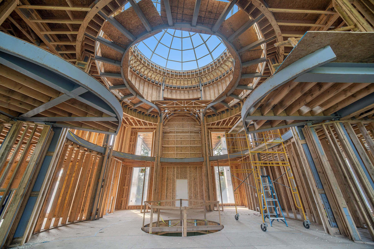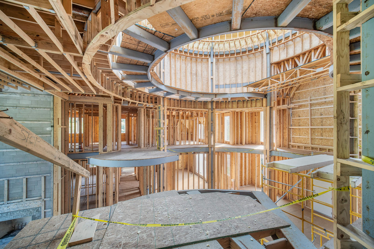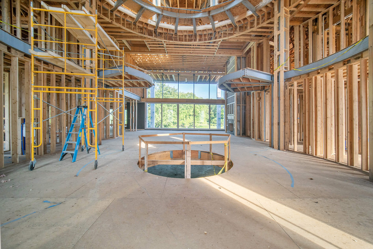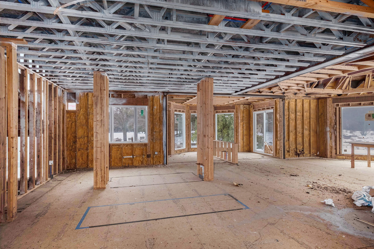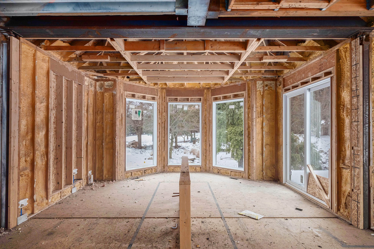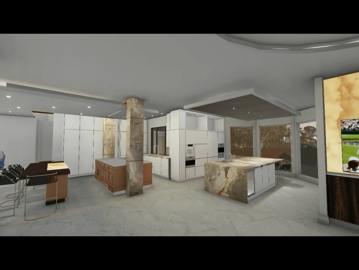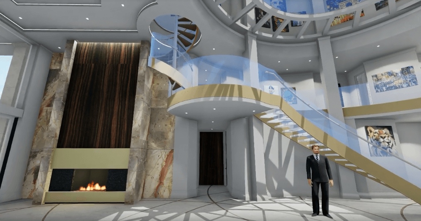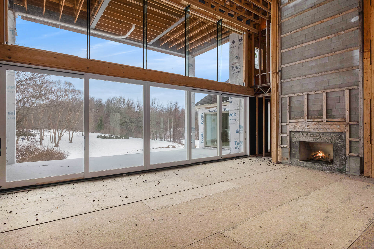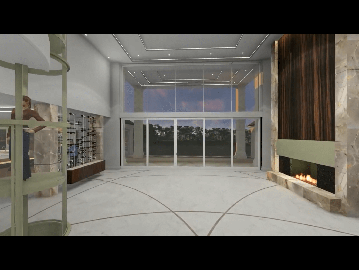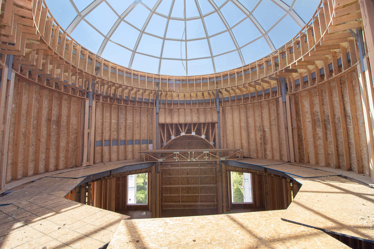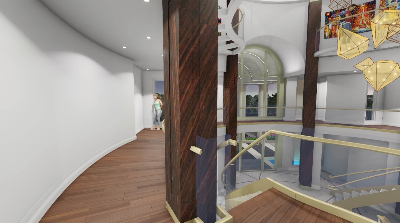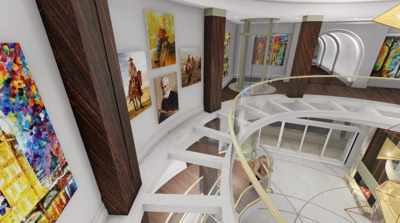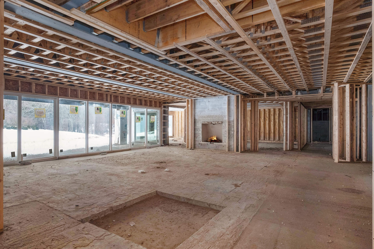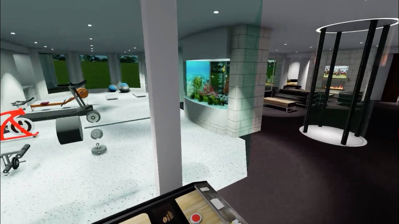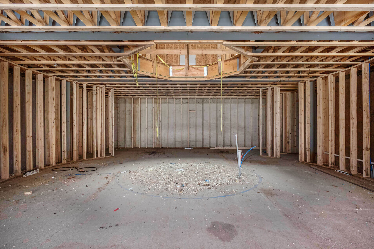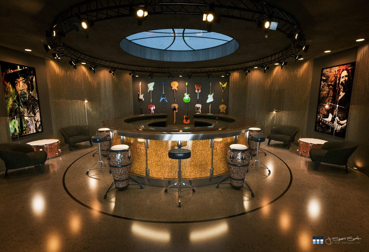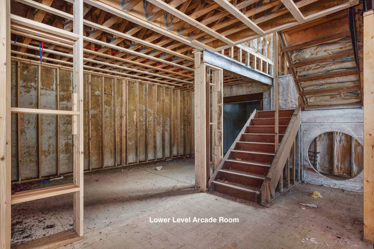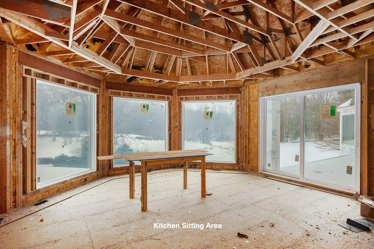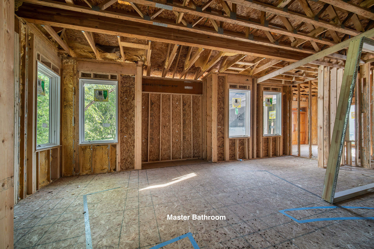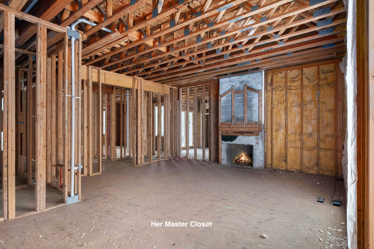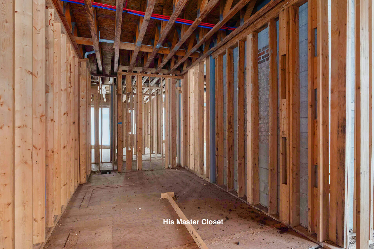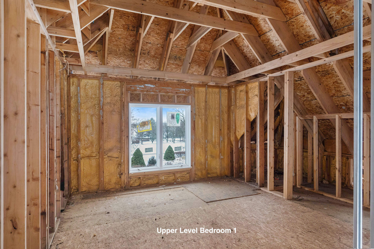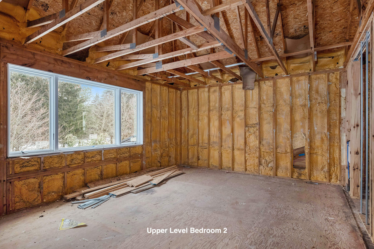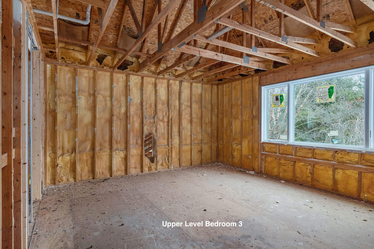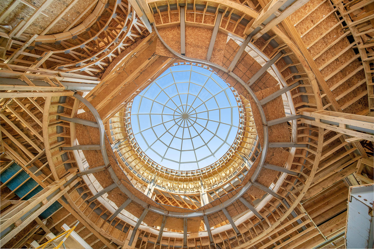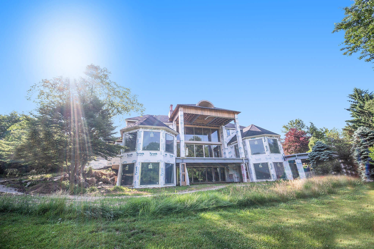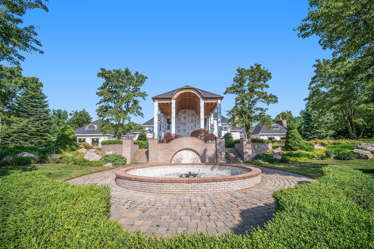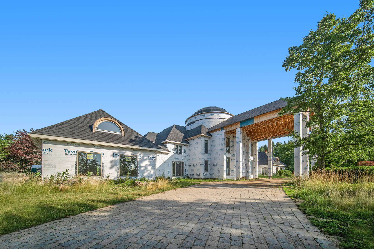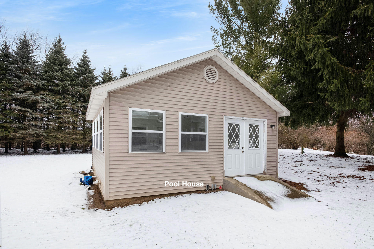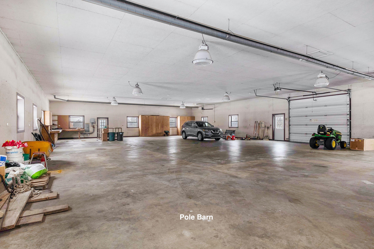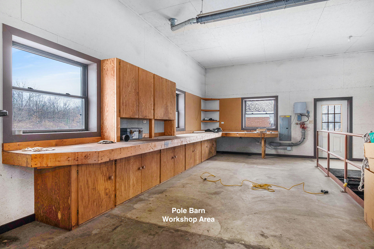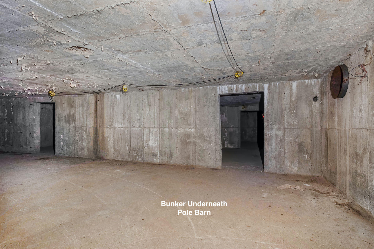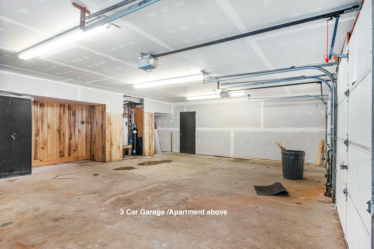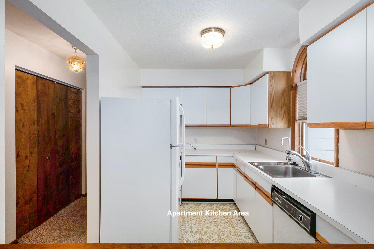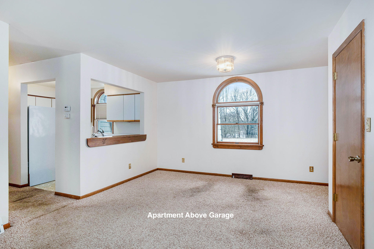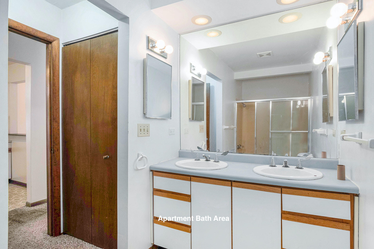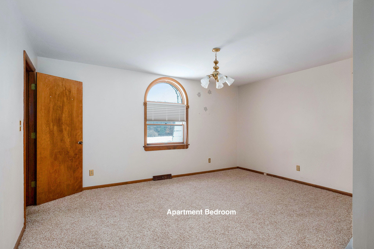ONLINE ONLY AUCTION

16385 17 1/2 Mile Road
Marshall, Michigan
When
Bidding Starts March 12th & Ends at Tuesday, March 22, Noon CST
Where
Online Only Bidding
Previews
Call for appointment
This magnificent estate sitting on 35+ acres in Marshall, Michigan just outside of Battle Creek is the owner dream home that is only partially realized. Over 15,000 square feet, this architecturally designed home will become a showplace home for the new owner. Renovation halted just before the sheetrock stage and has enormous ceiling heights and features huge windows for maximum natural lighting. A complete architectural rendering video shows the vision that the owner had for this magnificent estate.
With an amazing blank canvas, this expansive grand estate will be offered at Auction. In addition to this luxurious home, there is a pond, pool, pool house, separate guest house and large garage with underground bunker. The home design has been developed by award-winning architectural firm, DesRosiers. All four levels of the home feature amazing views of the estate. The floorplans below showcase each level and here is a summary description of each level.
The Lower Level was designed for an expansive home gym area, gaming/arcade room, home theatre, round bar, aquarium, sauna, zen room, longevity salon room and a sitting area with a walkout to the custom pool, hot tub, and sprawling patio.
The Main Level of this home has been designed to showcase the chef’s kitchen, ample eating and entertaining space, and incredible views through the stretched patio doors and of the extending floors of the spiraling staircase, glass elevator, and stunning glass rotunda. The large master bedroom is also located on the main floor at the rear of the home with floor to ceiling windows displaying the vast acreage of the estate. The large master bathroom offers plenty of room plus two large his and her closets and hers having enough room for a fireplace. The main level also offers a large office spanning the entire north wing with separate entrance to the home and office.
The Upper Level has been designed for 4 incredible bedrooms with views to the front and back of the estate.
The Rotunda Level which is outfitted for glass panel floors was imagined as the future art gallery stretching through the barreled ceiling hall overlooking the breathtaking views backside of the estate.


